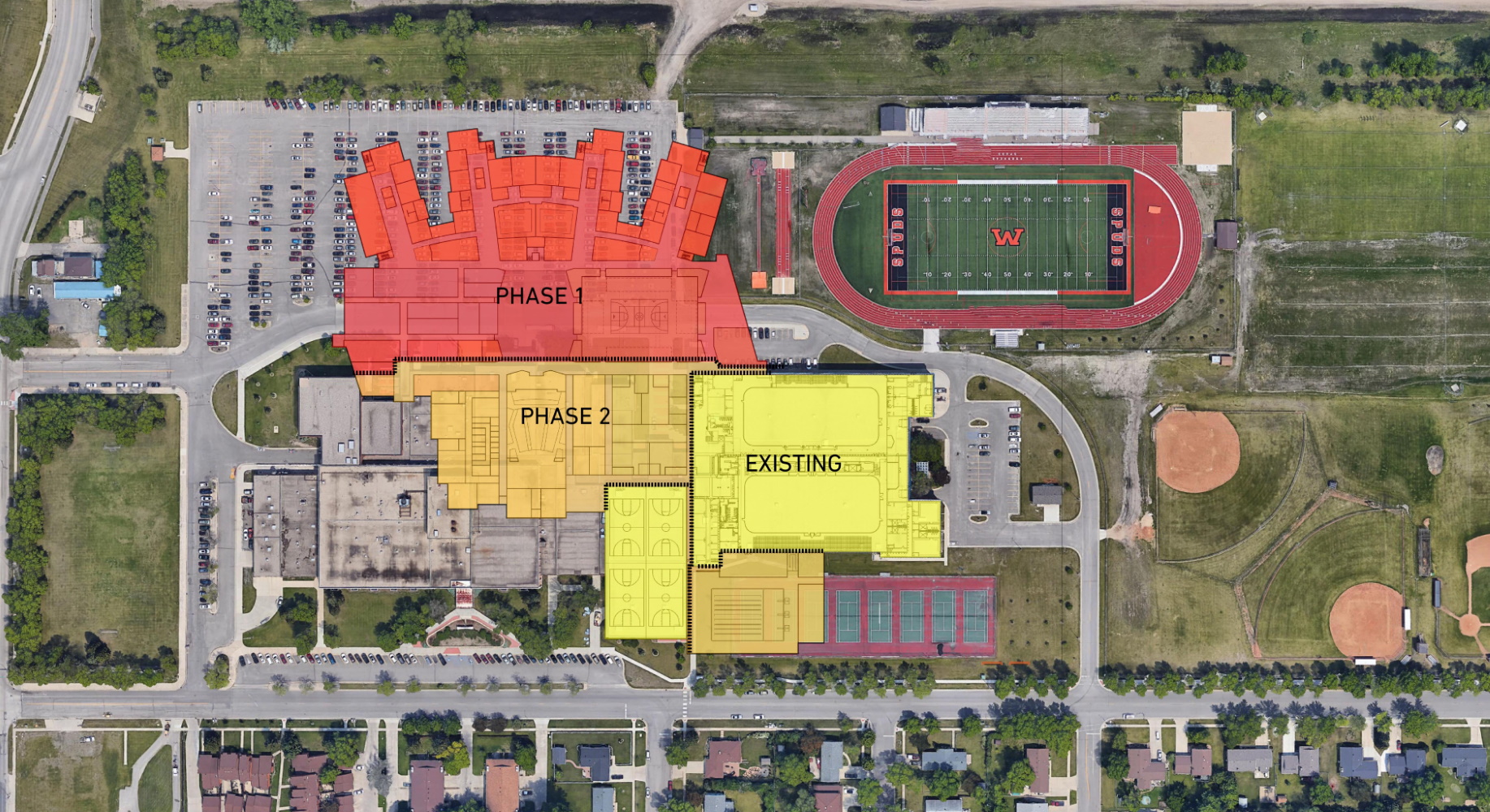High School Building Plans
The proposed high school will consist of approximately 400,000 square feet of new construction with an additional 30,000 square feet of existing fieldhouse space. Building area per student will increase from roughly 137 SF/student to approximately 180 SF/student. The main academic spaces will be constructed to the north of the existing building in the space currently occupied by the parking lot.
The proposed new school will be broken into two academic communities or "schools within a school" with science core spaces centrally located. Each community will include between 1,000 and 1,100 students. Centralized teacher workrooms will be provided at each level within each community, providing space for teacher prep and allowing for maximum use of teaching space. Learner support services will be provided through a combination of centralized space for students who need the most assistance and integrated small-group space within the academic core. A media center will be located on the second and third floors central to both learning communities.
Within each academic community, diverse spaces will be available for collaborative learning both in large- and small-group settings. Each community will include a large learning stair for group presentations as well as small- and large-group collaborative spaces. Informal lounge space will be provided for social learning and individual study. These spaces will allow teachers to deliver curriculum and engage students in ways that are not possible with the current building configuration.
Daylight will be maximized within the academic core with every teaching space having access to some level of natural light. The centralized commons will be the hub of student daily life with direct access to the academic core, main competition gymnasium, theater and fine arts wing, and building main entry.
The proposed three-station gymnasium will include seating for approximately 2,500 on all four sides of the primary court space. A second-level running track would surround the gymnasium. Service and storage areas would be tucked under the track around the perimeter of the gym. A separate team entry on the east side of the gym will provide drop off for visiting teams and access from the football field to the east. The weight room and cardio lab would be adjacent to that space.
The fine arts area will be constructed in a second phase on the footprint of the existing school following the completion of phase I, relocation of the academic core to the new building, and demolition of the existing building. This area will include space for visual arts, music and theater with the focal point being a 1,000-1,200 seat performance area. Private funding is being pursued to raise money for enhancements to the theater space.
Moorhead High School Site Plan:
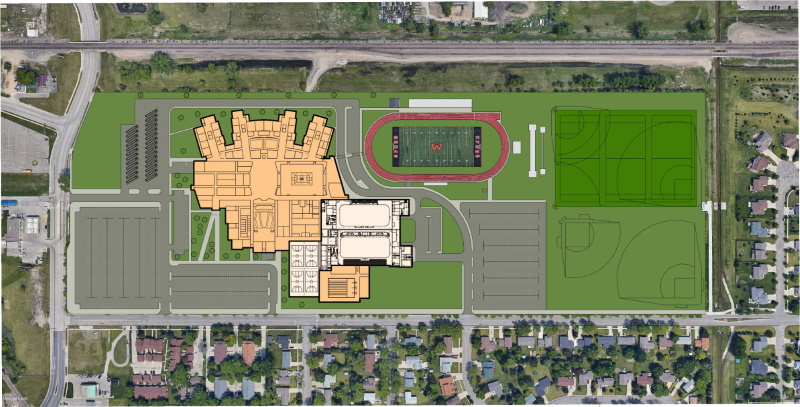
Main Level Floor Plan:
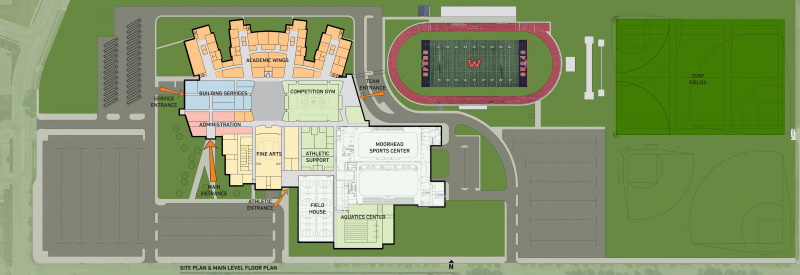
Upper Levels Floor Plan:
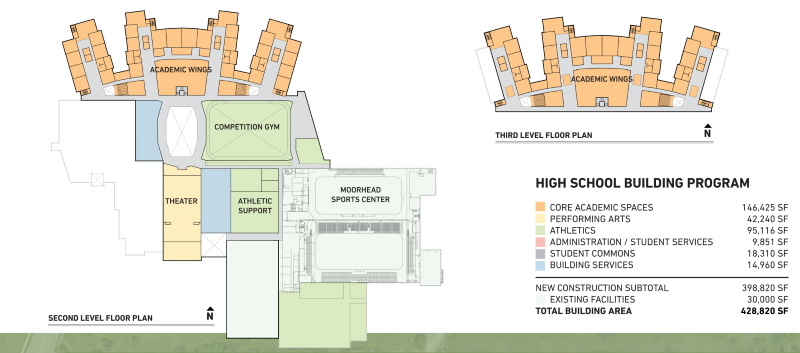
Southwest View:
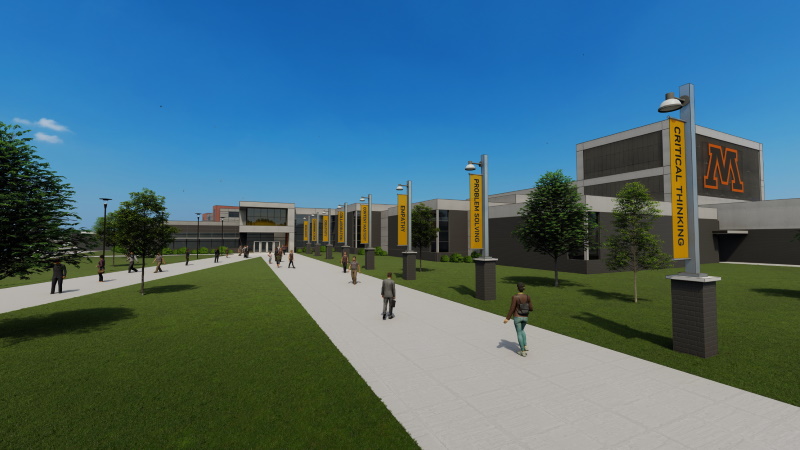
Northwest View:
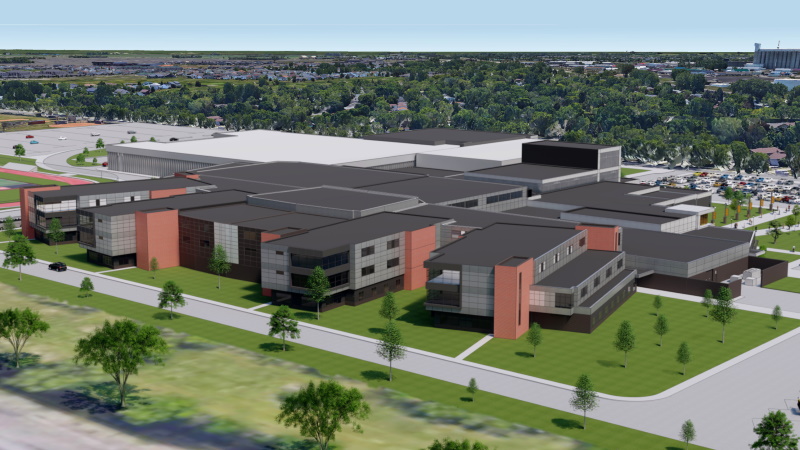
Northeast View:
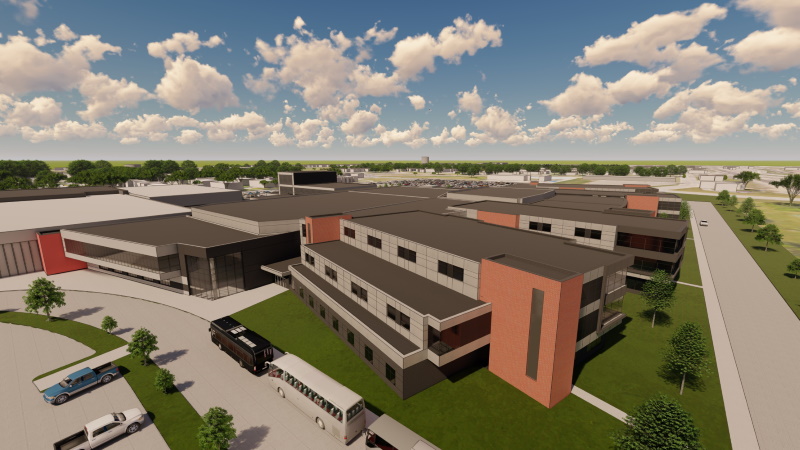
Main Entrance:

Phasing Plan:
