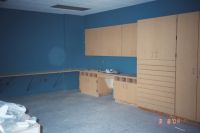 |
| Exterior of K-12 School. |
|
|
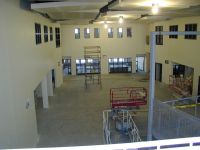 |
| Exterior of K-12 School. |
|
|
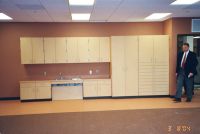 |
| Exterior of K-12 School. |
|
|
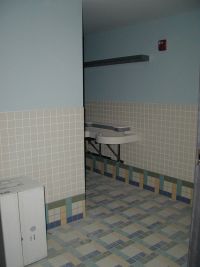 |
| Bathrooms have been tiled and fixtures are being installed. |
|
|
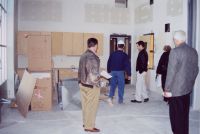 |
| On the east side of the school is the main office reception area. |
|
|
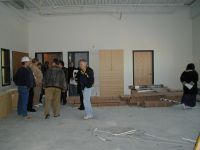 |
| The second-floor art classroom overlooks the media center. |
|
|
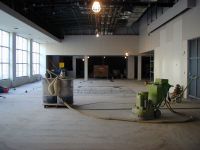 |
| Work continues on the floor of the cafeteria area. The kitchen and serving area is straight ahead while the gymnasium is on the right side (the west end of the school). |
|
|
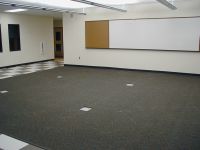 |
| On the first floor, the team resource area between the kindergarten and first-grade classrooms is complete. Cabinets are located at the other end of the shared resource area. |
|
|
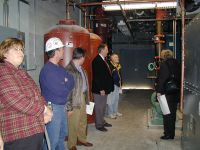 |
| School Board members and administrators tour a mechanical room at S.G. Reinertsen Elementary School. |
|
|
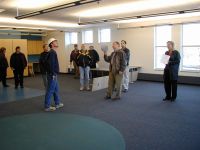 |
| Architect Tim Zerr points out to board members and administrators the lighting installed in this kindergarten classroom. |
|
|
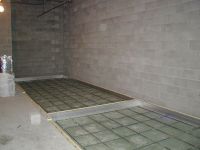 |
| Coolers for the kitchen will be located in this area. |
|
|
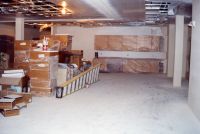 |
| Cabinets in this team resource area have been covered to protect them while finishing materials are applied to the walls. |
| |
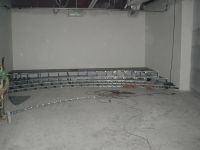 |
| On the west side of the media center is an alcove with this reading area. It is designed with risers for students to sit on. |
|
| | |
|
|