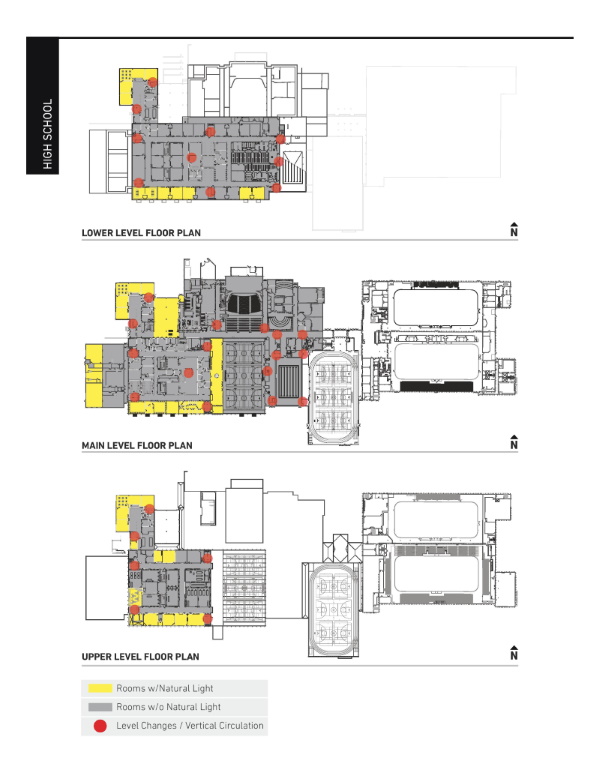Building Deficiencies
Both the High School Facilities Task Force and Conceptual Design Task Force identified and discussed the following deficiencies in the high school building prior to making recommendations to the School Board:
- Classroom space shortages;
- Lack of access to natural light with a majority of classrooms having no access to daylight (see diagram below).
- Split-level construction, with the original lowest level a half-story in the ground, resulting in a multi-level building with at least 12 identifiable levels and multiple level changes throughout the building, which makes universal accessibility extremely difficult (see diagram below);
- Aging infrastructure with many building systems original construction;
- Lack of access to natural light with a majority of classrooms having no access to daylight (see diagram below).
- Limited dedicated small-group collaborative space or active learning spaces; and
- Security deficiencies created by multiple points of entry to the building.
Renovation of the existing building was initially discussed as an option. However, it was determined that no renovation solution could economically address two of the most significant issues — the lack of natural light in core academic spaces and the split-level configuration that limits accessibility.
The ninth-grade center and the fieldhouse, constructed in 2002, are the most recent additions to the building. Initially, the recommendation from the High School Facilities Task Force was to retain those two components. The fieldhouse is slab on grade construction and will be retained as part of the final solution.
However, after multiple preliminary design iterations through the design charrette process, it became clear to the Conceptual Design Task Force that the split-level configuration of the existing ninth-grade center (matching the original building) would be in direct opposition to one of the main goals, which is to eliminate the split level in favor of a main level entirely at grade to accommodate universal access.
The proposed three-story solution for rebuilding Moorhead High School provides daylight in nearly every teaching space and in the commons, and the building will be constructed at grade level to match the existing fieldhouse and Moorhead Sports Center arena with a maximum of three distinct levels. Collaborative space will be provided throughout the new structure, allowing for flexibility in teaching style while maximizing the potential for cross-disciplinary collaboration, small-group work and project-based learning.
